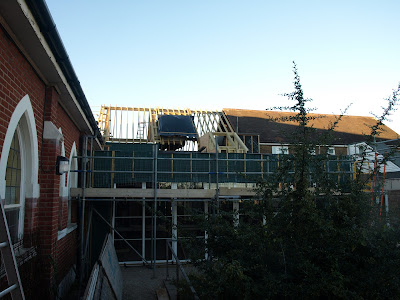First of all, the asbestos has been removed, the remaining steels have been fitted and the entrance is taking shape. As you can see there will be plenty of glass on the front of the entrance.
And similarly from the inside there will be a 'panoramic' view
From outside it is now possible to catch a glimpse of how it will look... the roof is going on, visually joining the two buildings together...
And from the back...
The other change happening is the start of the work on the new kitchen.
Shortly, the current entrance will be fully blocked off! And with the new entrance not yet ready this means we have to be imaginative in how we get in to the church!
The Lounge / Room 1 / Mabel Weymouth Room / Bubbles Room / Old Creche Room / Front Meeting Room or however you know this room has been cleared ready for its transformation into the new kitchen.
Everything is gone!
So how will we get in? Well until we can get through the hall, this window will be removed and we can get through here, whilst Mark works on the area around the front door.
And this is what it looked like a week ago from my normal place of standing...
But as you can see from picture above, the timber roof has now been fitted!












No comments:
Post a Comment